

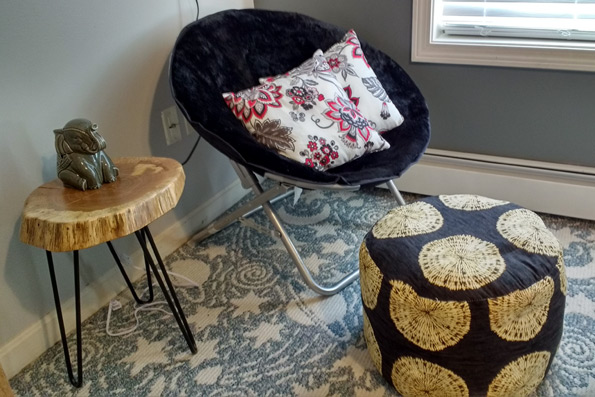
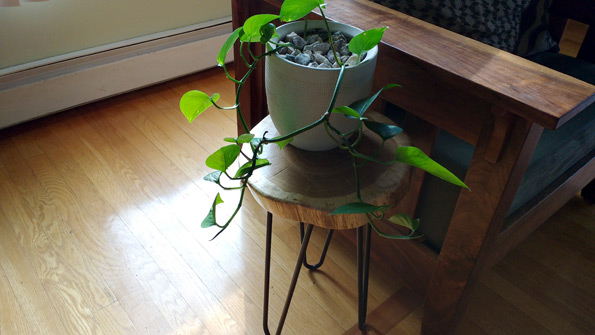
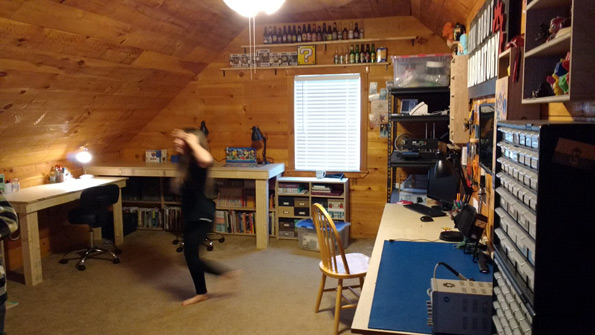
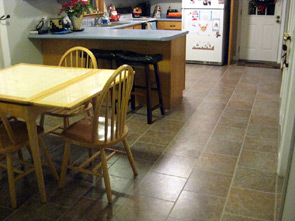
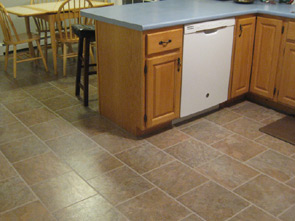
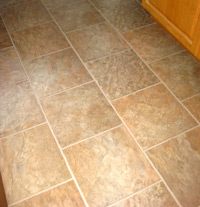
I recently replaced the upstairs bathroom floor - partly because the old floor was hideous and in terrible shape, and partly as a test case for the kitchen. If this flooring holds up well in the bathroom, I plan to put the same stuff down in our kitchen in the spring/summer timeframe. It's been in there for a month or so now, and has had no problems so far. It's an engineered laminate flooring that is supposed to look like tile. I thought the seams would be obvious, but they're pretty good. From sitting or standing height, you can't see them. You have to get all the way down on hands and knees to find them.
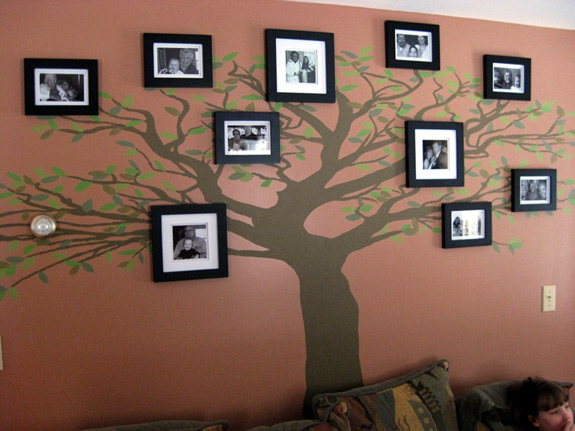
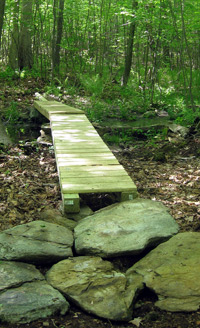
I've been working on cutting a bike / walking trail through our back woods, and have started to build a little bridge across a swampy spot near the cabin. It's not finished yet, but I wanted to share a picture of the progress. So far, building the bridge has been easy - but finding, lugging, and arranging the stones that I've used as footings was the killer. I wanted them to be big enough to not shift once I'd put them in place, which meant that they were at the absolute upper limit of what I can carry alone. Whew!
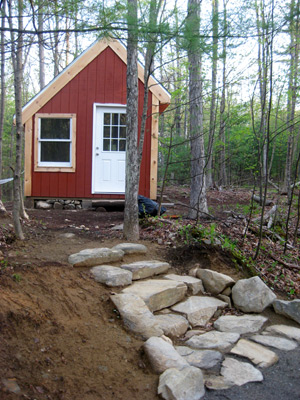
I've finished installing the door and boxing in the soffits. On top of that, I've also finished staining the main part of the exterior walls - just have the trim to do now. But first I've got to caulk the heck out of everything - there are lots of little gaps around, due to all the little mistakes I made during building. But that was the one of the main points of building this cabin - to learn, so that next time, when we buy a piece of land somewhere and build ourselves a little getaway, I can do a much better job.